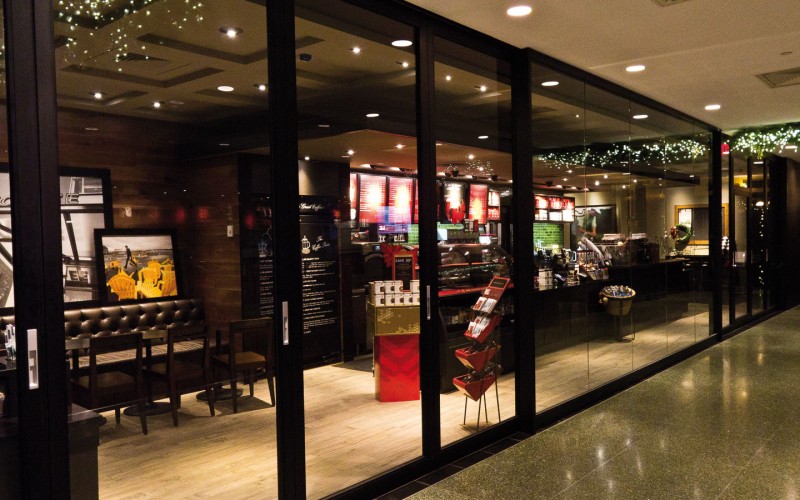







New construction project for high end commercial concourse location in downtown Toronto. Demolition of old glass storefront. Replaced with new sliding mall storefronts to create large openings to allow customers to flow easily throughout location. The open concept increases foot traffic and ease of access to point of sales.
E1 supplied and installed three Alumicor Alumi Glide sliding panel system. This was an ideal choice to allow for a moveable storefront that could stack out of sight in a concealed pocket.
The fully framed aluminum panels with black anodized finish compliments the stores esthetic and offers a light weight alternative to heavy glass stacking partition systems. The wall detail for the stacking pocket areas were built with a 20 gauge steel stud and 3⁄4” fire rated plywood. Then finish with a 1/8” thick black powder coated aluminum panel that were laser cut to precise size.
All perimeters were left with a 3⁄4” recessed reveal which gave a sharper corner detail than a formed aluminum panel system. The large 60” x 120” panels left a beautiful substrate for logo and word mark signage that were also laser cut into the panels and the signage which than was recessed into the entire wall.
Categories: Contracting, Door Service, Jumbo Glass